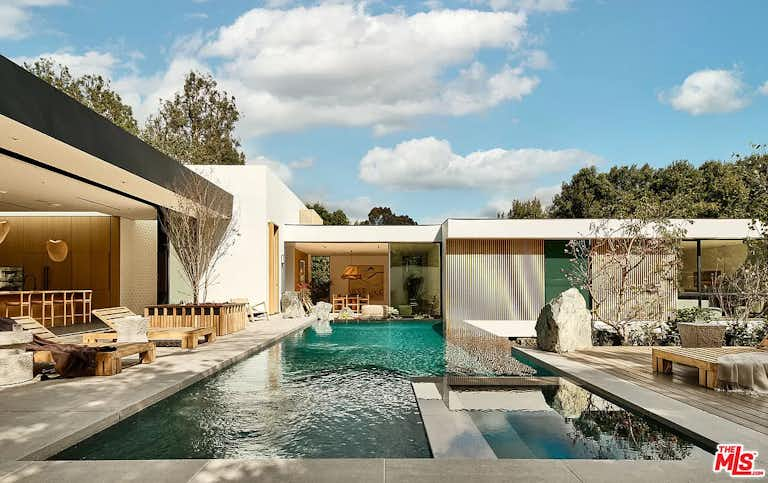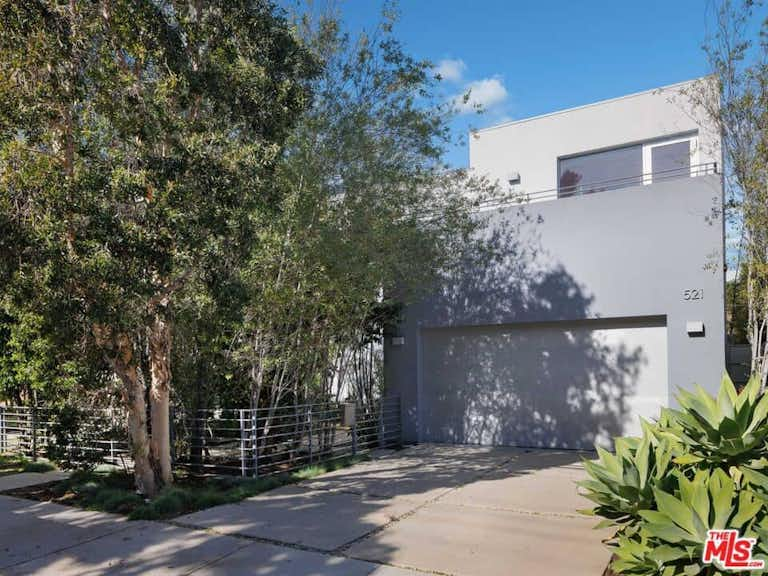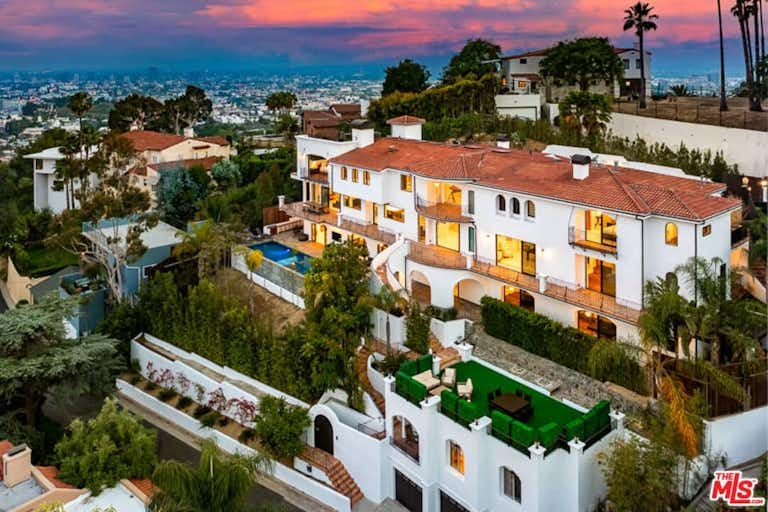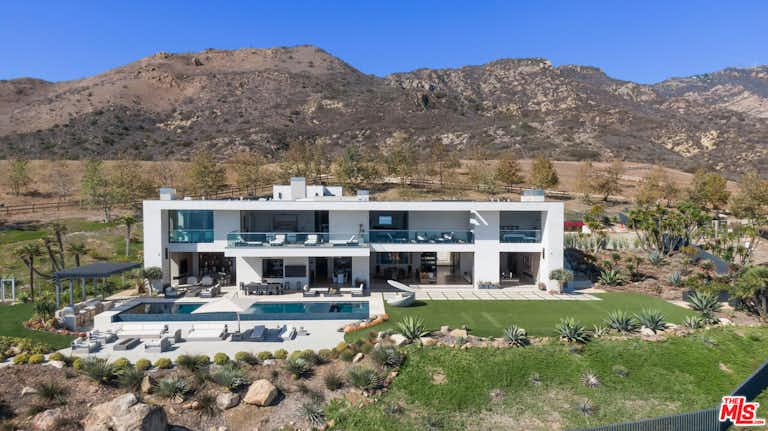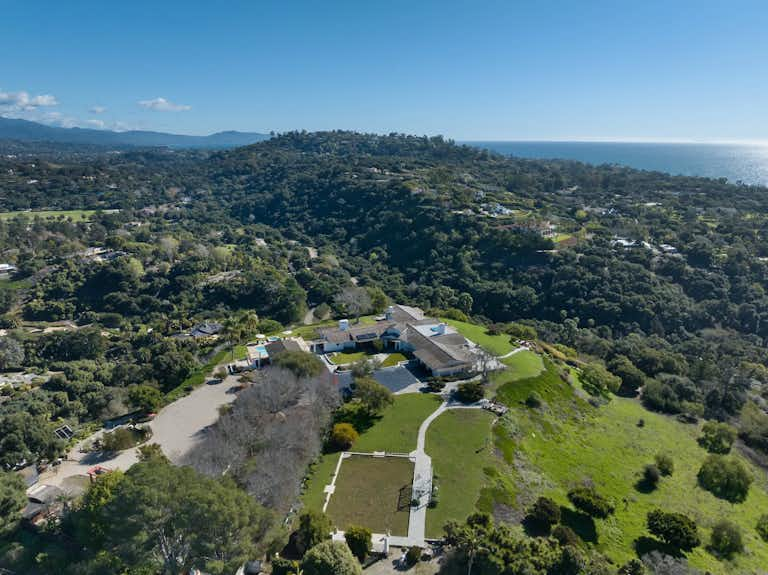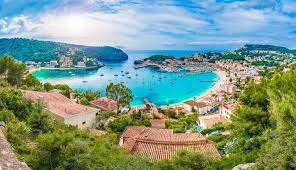2626 Hidden Valley Road
$4,350,000
Details
Description
Nestled among the trees in the heart of La Jolla, this amazing 6000 square ft estate sits on a rarely available, 1 acre, flat lot. If you love privacy, you will enjoy your private, gated compound situated in one of the best areas of La Jolla allowing quick access to the freeways and between La Jolla Shores beach and the world famous La Jolla Cove. This home has been upgraded and features 4 bedrooms & 5 full baths, lighted tennis court, sparkling pool and jacuzzi, a home gym with an Infrared Sauna and dual pane glass, brightly lit art studio and lastly a 2 car garage but plenty of other, off-street parking. All the main living areas are all on the first floor for prime, single level living but also features a large 2nd story home office with sweeping ocean views up & down the coast. Adjacent to the office, there’s an ocean view, roof top deck. This home office could easily be turned into another master suite or guest bedroom. As you enter your private gate, you immediately take in this tranquil, private lot dotted with numerous mature landscaping, fruit trees, gardens and a relaxing Koi pond. The tennis court was recently resurfaced to bring many more years of game time for the tennis pro in you. Transitioning through the large inner courtyard you come into a large living room, dining room featuring a center, double sided fireplace, family room and more. Ocean views abound from the gourmet kitchen with large center island, stainless steel, side-by-side refrigerator, double wall ovens, walk-in pantry and gas cooktop overlooking the pool & backyard.
All bedrooms are on the first floor with 3 bedrooms and baths on the West wing and the primary bedroom suite on the East wing including a spa-like primary bathroom with a soaking, standalone tub and walk-in shower. This wing also has another hallway full bath next to a convenient laundry room. The studio is an amazing flexible space, flooded with light that’s perfect for all your arts & crafts or as it’s being used now as a professional artist studio. Last but not least, there is newer dual zoned heating and air-conditioning. ? This is a must see property that has so much potential to expand the size of the existing home or build a newer, larger home. The possibilities are endless.
Interior Features- Cooling: Central Air, Zoned
- Heat Equipment: Zoned Areas, Fireplace, Forced Air Unit
- Water Heater Type: Gas
- Heat Source: Natural Gas
- Laundry Location: Laundry Room
- Equipment: Dishwasher, Disposal, Dryer, Microwave, Pool/Spa/Equipment, Refrigerator, Shed(s), Washer, Double Oven, Gas Oven, Vented Exhaust Fan, Gas Cooking
- Laundry Utilities: Gas
- Optional Bedrooms: 0
- Fireplaces(s): 1
- Fireplace: FP in Dining Room, FP in Living Room
- Floor Coverings: Carpet, Stone, Tile, Stained Concrete
- Interior Features: Bathtub, Ceiling Fan, Crown Moldings, Kitchen Island, Pantry, Shower, Shower in Tub
- Bedrooms Count: 4
- Searchable Rooms: Dining Area, Master Retreat, Kitchen, Living Room, Master Bedroom, Master Bathroom
- Primary Bedroom Dimensions: 31x24
- Bedroom 2 Dimensions: 15x14
- Bedroom 3 Dimensions: 12x11
- Bedroom 4 Dimensions: 15x11
- Dining Room Dimensions: 14x13
- Family Room Dimensions: 25x15
- Kitchen Dimensions: 19x18
- Living Room Dimensions: 25x16
- Exterior: Stucco
- Roof: Composition, Fiberglass
- Fencing: Full, Gate
- Security: Automatic Gate, Security System, Smoke Detector
- Pool: Below Ground, Private, Gunite
- Pool Heat: Gas
- Spa Heat: Gas
- Structures: Shed
- Patio: Balcony, Deck, Patio, Terrace
- Square Footage: 6022
Contact Seller
Related News
