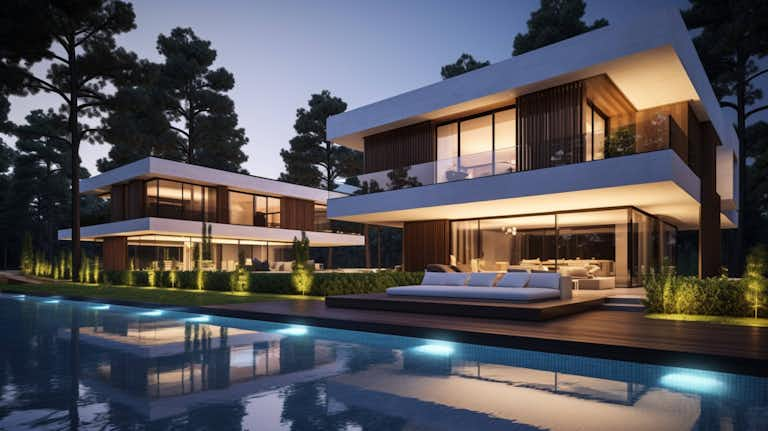1051 Candlecrest Drive
$8,490,000
Description
Welcome to Villa Forza, one of the most private and prestigious estates in the guard-gated North Ranch Country Club. This stunning, single-level Modern Mediterranean masterpiece is nestled above the pristine 27 holes of championship golf, offering sweeping majestic mountain views that extend beyond your imagination.
If privacy and tranquility are what you seek, look no further. Villa Forza is hidden below the street level, boasting its own private gate on an expansive 3-acre plot of meticulously manicured grounds. As you enter, you'll be captivated by the lush green lawns, mature landscaping, and a sense of serenity that envelops you. The estate features a professional tennis court, a children's playground, private rose gardens, peaceful fountains, and water features. Covered cabanas provide shade and comfort, while the beautiful infinity pool and fountains create a tranquil ambiance.
Designed as a relaxing retreat that seamlessly connects you with nature, this custom home embraces the California lifestyle. Large windows and wrought iron doors grant access to patios and terraces adorned with natural stone and wood flooring, effortlessly merging the indoors with the outdoors.
The primary suite wing is a sanctuary in itself, offering ultimate luxury and privacy. It encompasses two separate and opulent bathrooms, two large walk-in closets, a cozy fireplace, and your very own private jacuzzi, where you can unwind after a long day.
Every detail of this home exudes luxury and elegance. Additional features include a home gym to maintain your active lifestyle, custom detailed box beam ceilings that add architectural charm, an office for those working from home, numerous guest bedrooms to accommodate family and friends, a gourmet kitchen equipped with top-of-the-line appliances, a cozy breakfast nook, and a butler's kitchen for seamless entertaining. The spacious formal dining room is perfect for hosting elegant gatherings.
Parking is never an issue, with ample space to accommodate your vehicles and those of your guests.
Villa Forza is more than just a residence; it is an experience that epitomizes luxury living in Southern California. With its unparalleled privacy, breathtaking views, and exceptional amenities, this estate is truly a dream come true. Don't miss the opportunity to make Villa Forza your own private paradise.
Contact us today to schedule a private tour and discover the allure of Villa Forza.
Interior Features- Room Type: Guest/Maid's Quarters, Jack & Jill, Master Bathroom, Office, Walk-In Closet, Walk-In Pantry
- Rooms: Breakfast Area, Crafts, Den/Office, Dining Room, Guest-Maids Quarters, Gym, Jack And Jill, Lanai, Master Bedroom, Office, Pantry, Patio Covered, Service Entrance, Walk-In Closet, Walk-In Pantry
- Levels: One
- Fireplace: Yes
- Fireplaces: 6
- Fireplace Features: Bath, Den, Family Room, Kitchen, Living Room, Master Retreat, Master Bedroom, Gas
- Fireplace Rooms: Bath, Den, Family Room, Kitchen, Living Room, Master Retreat, Master Bedroom, Gas
- Den: Yes
- Family Room: 0
- Dining Room: 1
- Furnished: Unfurnished
- Cooling: Central Air, Gas
- Cooling Type: Air Conditioning, Ceiling Fan, Central, Gas
- Heating: Fireplace(s), Forced Air, Natural Gas
- Heating Type: Fireplace, Forced Air, Natural Gas
- Flooring: Wood, Stone
- Equipment: Alarm System, Barbeque, Built-Ins, Ceiling Fan, Central Vacuum, Dishwasher, Dryer, Garbage Disposal, Ice Maker, Hood Fan, Microwave, Range/Oven, Recirculated Exhaust Fan, Refrigerator, Vented Exhaust Fan, Washer, Water Line to Refrigerator
- Interior Features: Ceiling Fan(s), Bar, Cathedral Ceiling(s), Crown Molding, High Ceilings, Intercom, Open Floorplan, Wet Bar, Storage, Recessed Lighting
- Room Kitchen Features: Granite Counters, Kitchen Island, Walk-In Pantry
- Kitchen Features: Granite Counters, Island, Pantry
- Room Bathroom Features: Vanity area, Linen Closet/Storage, Low Flow Toilet(s), Shower in Tub, Tile Counters
- Bathroom Features: 2 Master Baths, Double Shower, Double Vanity(s), Linen Closet, Low Flow Toilet(s), Powder Room, Shower and Tub, Steam Shower, Travertine, Tile
- Bedroom Features: Dressing Area, Ground Floor Master, Main Floor Bedroom, Main Floor Master Bedroom, Master Retreat, Master Suite, WalkInCloset, Master Bedroom
- Common Walls: Detached/No Common Walls
- Cooking Appliances: Built-In Gas, Convection Oven, Cooktop - Gas, Double Oven, Gas Grill, Microwave, Oven, Oven-Gas
- Laundry: Washer Included, Dryer Included, Individual Room
- Eating Areas: Breakfast Nook, Dining Area, Kitchen Island, Family Room, Family Kitchen, Formal Dining Rm
- Eating Area: Breakfast Nook, Dining Room, In Family Room, Family Kitchen
- Volt220 Location: In Laundry
- TV Services: Cable TV
- Pool: Yes
- Private Pool: Yes
- Pool Description: Heated, Heated with Gas, In Ground, Negative Edge/Infinity Pool, Private
- Pool Features: Heated, In Ground, Infinity, Private
- Spa: Yes
- Spa: Heated, Private, In Ground, Hot Tub
- Tennis: Yes
- Tennis Court: SE/NW, Private Tennis Court, Private
- Roof: Spanish Tile
- Sprinklers: Sprinkler System
- Patio Features: Covered, Lanai
- Entry Location: Ground Level - no steps
- Windows: Double Pane Windows, Drapes/Curtains, Skylights
- New Construction: No
- Construction Materials: Stucco
- Exterior Construction: Stucco
- Other Structural Features: Barbecue Private, Custom Built, Double Door Entry, High Ceilings (9 Feet+), Sprinkler System, Rain Gutters, Sauna Private
- Other Structures: Other
Contact Seller
Related News



























































